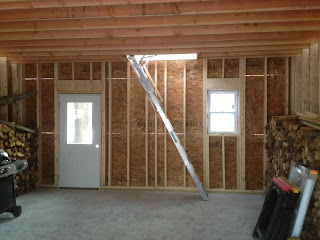This couple came to me with a request by reference of another friend of mine. They wanted a quote on how much a garage would cost them to have me build. I gave them a cheaper estimate than I should of because I was eager to jump into a new build so in hindsight the only thing I would change about this job is the time of year I chose to build it! Day 1 of this job began on December 2nd and the plans are a building 22'-20', 2"x 6" for studs, 16" on center, to allow for a more insulation. I chose balloon style framing over platform style framing because it saved on materials and labor. I also promoted a hemlock 1"x 6" sub flooring as a plywood alternative for the second level, it saved a little bit of the cost but compared to the time it took to install it, it is hard to decide what was a best decision financially. Building in December meant I got frozen wood, so my time doubled installing that material just getting the ice off. As for everything else it has gone accordingly, 1/2 CDX plywood OSB on the sides and 7/16 CDX plywood OSB on the roof. I am building it as if the garage was built at the same time as the home. My mission when I began was to make it seem as though it was always there, the garage next to the house. If i keep that in mind most of my work comes out looking alright. So i have a 1'-0 overhang going around the building, the fly rafter was a first for me and so far so good! It looks good. I installed a 7'-16' ft Wayne Dalton torsion spring garage door, fully insulated. That was my first time installing a torsion spring door. I will never recommend another door after that. The massive door is effortless to lift with torsion springs like those to carry it. I also chose to do a cross-brace bridging between the 2"-12"-20' joists. Something i had never done and it came out great! It easy to wire and looks very ornate! The code officer came and gave me my first structural PASS, he had no complaints or questions. Check out the pictures and let them do the explaining for the rest of this post.
























 |
| The finished building! ( we did not contract any sidingC) |


























.JPG)
.JPG)
.JPG)
.JPG)
.JPG)











