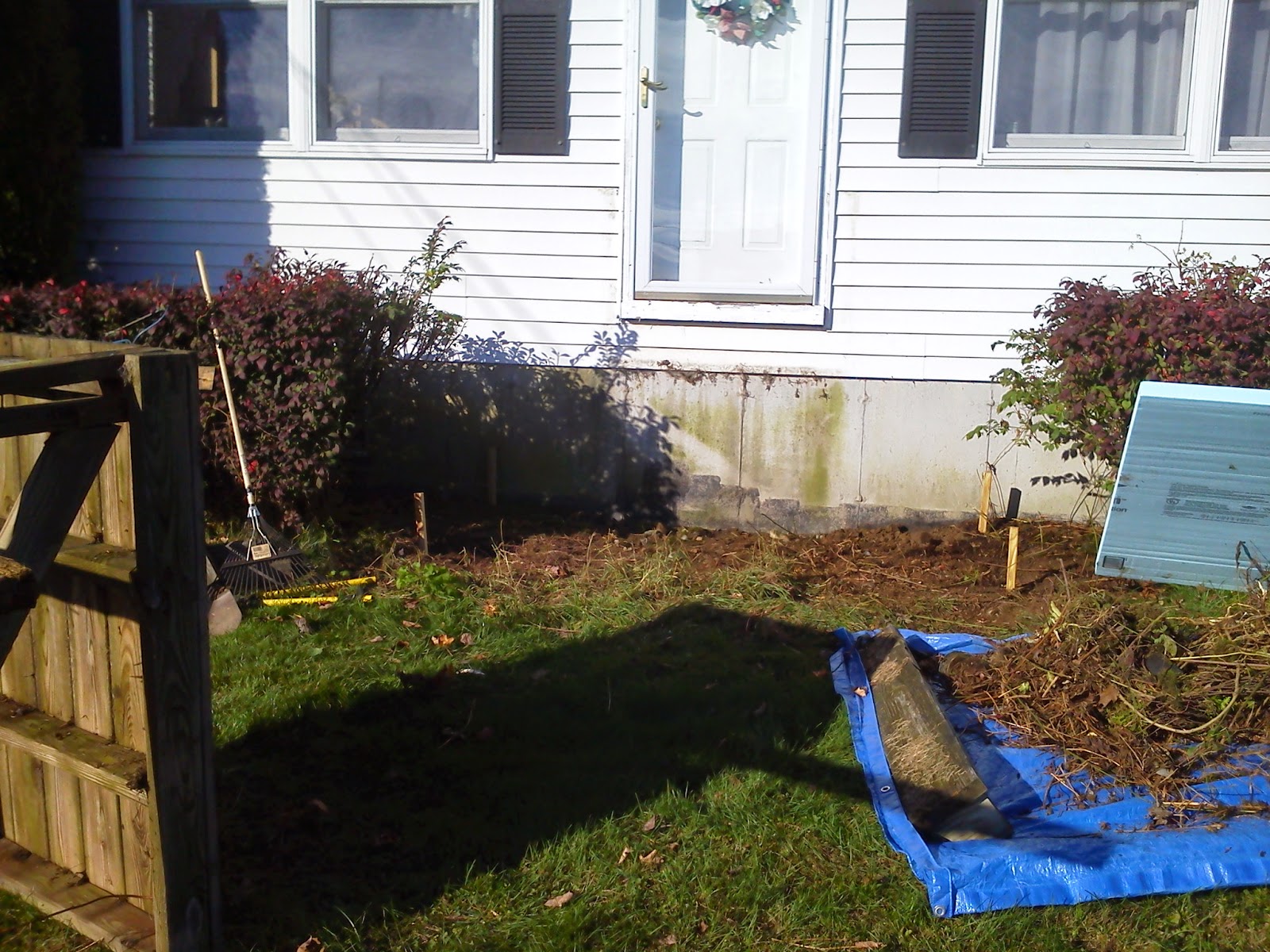 These photos are of the flooring system we built over the hill where all of our other projects have taken place for the first half of the semester. That day we were assigned to finish installing the joists and complete it as the weather was turning bad and Monday was our only day! We did finish and got the sub-flooring over the structure.
These photos are of the flooring system we built over the hill where all of our other projects have taken place for the first half of the semester. That day we were assigned to finish installing the joists and complete it as the weather was turning bad and Monday was our only day! We did finish and got the sub-flooring over the structure.  Wednesday brought more squaring exercises with not-square 4' x 8' sheets as part of our bi-weekly competency testing.
Wednesday brought more squaring exercises with not-square 4' x 8' sheets as part of our bi-weekly competency testing.
In the next series of photos we are beginning the constructing of a building that we will hopefully be finishing at the end of the fall semester. Its an 8' x 12' flooring system that is to be hauled off by a special truck designed to carry away buildings of a movable size.
I am nailing the rim joist to the joist members with 16d Galvanized Box nails.
In these photos you can see the floor system has gotten more complicated looking. The braces that are staggered 4 spaces between the joists are blocks for the skid to fasten too. A Skid is a rail or a skii if you will that will allow a truck to pull it onto its bed and transport it. The skid is going to be a 4" x 4" piece of pressure treated lumber.
The diagonal braces in the photo up and down are for holding a rectangle or square structure "square." Equal lengths, widths and diagonals. While moving it or flipping it.
Its a little bit hard to make out but This is a blue print or draft of the floor systems we were instructed to draw. Before anything is built it needs to be imagined fully so that nothing is missed or over looked. In my Building Concepts course and Construction Doc. and Print Reading course and expression I have heard many time is, "build it in your head before you really build it."










































































